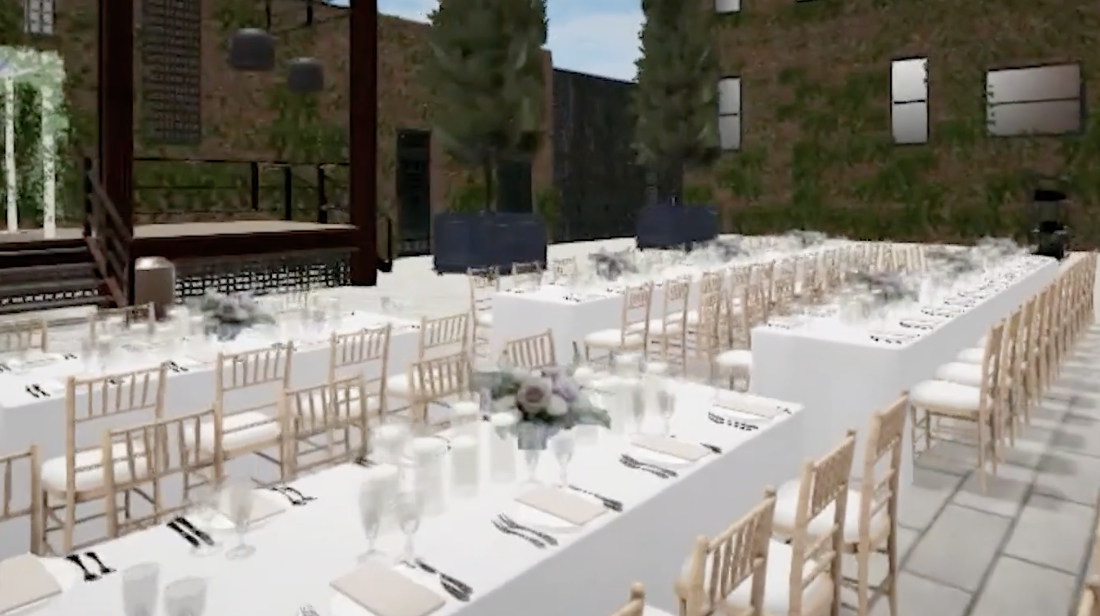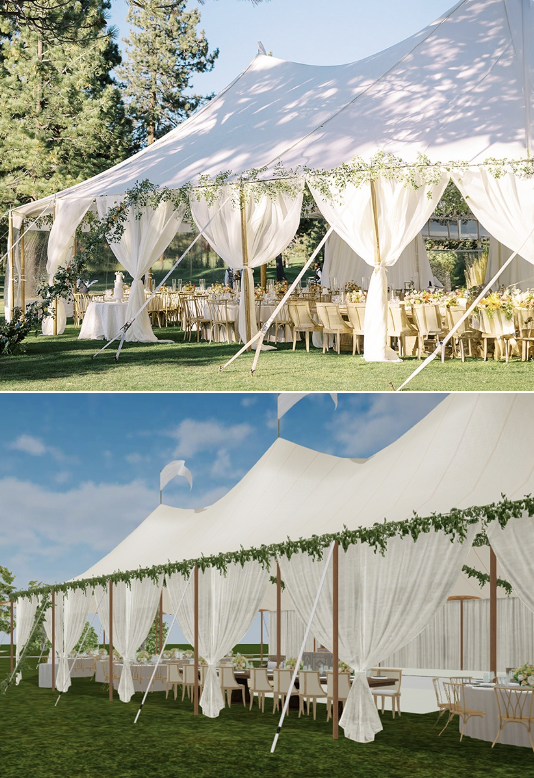How to Master Upselling for Events, Functions, and Private Dining with Tripleseat Floorplans

As a venue manager in the hospitality industry, you’re always looking for ways to use upselling for events as a revenue-building strategy. Upselling isn’t just a strategy—it’s an art. Whether you manage a boutique hotel, a bustling restaurant, or a unique venue, finding the perfect balance between enhancing guest experiences and increasing revenue is key to long-term success. One of the most powerful tools in your arsenal? Tripleseat Floorplans. By leveraging this visual aid effectively, you can employ smart upselling strategies that benefit both your event business and your clients.
Leveraging the right tools can transform the way your able to engage with prospective event planners and drive additional sales. Here’s how you can maximize your upselling potential using Tripleseat’s intuitive and game-changing 2D and 3D floorplan features.
What is Upselling for Events?
Upselling for events refers to encouraging clients to purchase additional services, upgrades, or premium options that enhance their event experience. Offering a more customized and memorable event can increase revenue and improve client satisfaction.
Event Upsell Techniques Using Floorplanning
1. Provide Upgraded Visualizations to Event Clients
Using real-time modern visualization tools allows you to show clients exactly how their event will look with endless options to customize layouts. Use this to your advantage by showcasing premium spaces or layouts such as:
- For restaurants: Highlight private dining rooms, chef’s tables, or other event add-ons in order to upsell the event
- For hotels: Showcase larger ballrooms or outdoor spaces for added event charges
- For unique venues: Emphasize special features like rooftop areas, historic rooms, or upgraded decor options
2. Customize Layouts to Upsell
Create customized layouts that bring a dream event to life and show the value of upgrading the event, whether a corporate function or a birthday private dinner. By offering personalized options you not only cater to their desires but also create opportunities for upselling. Imagine a client who initially books a standard dinner setup. With the visual appeal of a proposed layout that includes a stylish cocktail hour space or a stunning outdoor seating area, you can inspire them to opt for these additional features:
- Add extra seating to accommodate more guests
- Rearrange furniture to create VIP areas or dance floors
- Show how different setups can enhance the event experience
- Personalized layouts such as a cozy lounge area or an outdoor cocktail space
3. Upsell Additional Event Spaces
When designing a hospitality space, the floorplan can be a powerful tool to suggest complementary areas that enhance the guest experience. Using the floorplan to strategically link these areas creates a harmonious and intuitive environment, where each space complements the next, enriching the guest’s journey through the venue. Use the floorplan to suggest complementary areas:
- Pre-function spaces for cocktail hours
- Adjacent rooms for breakout sessions or kids’ activities
- Outdoor patios for ceremonies or after-parties
- Break out rooms with coffee bar
4. Highlight Premium Event Features
The devil is in the details, and this is especially true when it comes to event planning. With Floorplanning technology, highlight premium features, as well as seating arrangements and décor options that clients might not have considered initially. No matter, if you are a restaurant, hotel, or venue, being able to upsell on seating and decorative details, can mean more revenue. By visually demonstrating these options, you give your clients a tangible reason to choose the more upscale alternatives, increasing your upsell opportunities.
Draw attention to high-value elements within the space:
- Showcase the best views or architectural features
- Point out premium bar locations or buffet setups
- Emphasize stages or presentation areas for corporate events
- Offer premium seating options such as elegant chiavari chairs instead of standard banquet seating
- Add luxury linens or decor options
5. Create Event Packages for Event Upselling
In the world of events, flexibility is key. Being able to swap out event options within your event packages in real-time adjustments is a powerful upselling tool. Based on client feedback and last-minute changes, interactive floorplanning allows you to quickly adjust the floorplan and the event package. The ability to swiftly adapt and offer tailored suggestions not only impresses clients but also provides more opportunities to upsell additional services and features.
Develop tiered packages based on different floorplan layouts:
- Basic, standard, and premium configurations
- Add-on options for additional spaces or features
- Special seasonal or themed layouts
6. Demonstrate Event Capacity Flexibility
Table placement and how event elements are arranged can make a large impact on the success of the event. Experiment with different layouts, optimizing table arrangements to maximize both comfort and profit. For instance, a restaurant might suggest a layout where high-demand tables—like those with a view or in a quieter section—are reserved for premium reservations. By upselling these tables as part of a package with a special menu or a dedicated server, you can boost your average check size while enhancing the guest experience.
Use floorplans to show how adjusting the layout can accommodate more guests:
- Switch from rounds to rectangular tables
- Create standing cocktail areas
- Utilize indoor-outdoor flow for larger events
7. Enhance the Event Sales Process
Integrating floorplans and virtual walkthroughs into your sales pitch can significantly elevate your presentation by giving potential clients a vivid, immersive experience of your hospitality space. This dynamic floorplanning experience not only highlights key features but also showcases how different areas are interconnected, enhancing the overall appeal. It allows clients to envision themselves or their guests moving through the space, which can be a powerful tool in communicating the atmosphere and unique selling points of your venue.
Integrate floorplans and walkthroughs into your sales pitch:
- Send interactive floorplans to clients before meetings
- Use them during site visits to bring ideas to life
- Include floorplan options in BEOs, proposals, and contracts
8. Communicate on the Value of the Event
One of the most common challenges in the hospitality industry is miscommunication about event details. Clients often have a vision in their heads that doesn’t quite match what’s possible in reality. Bridge that gap by providing a clear, visual representation of the event setup. When you send a client a proposal that includes a detailed floorplan, you’re not just showing them what their event could look like—you’re opening the door for additional upsells.
Use floorplans to justify pricing and demonstrate value:
- Show how premium spaces offer better flow or views
- Highlight exclusive access to certain areas
- Emphasize the uniqueness of your venue’s layout
- Add upsells like AV options or upgraded lighting


Key Features of Tripleseat Floorplans
Visual Representation
It provides a graphical layout of event spaces, allowing users to see room configurations, table arrangements, and other event design elements. It offers both 2D floorplans and 3D rendering of your event spaces.
Customization
Users can create multiple layouts for different event types or sizes.
Interactive
Your venue’s floorplans can be adjusted in real-time during client meetings or consultations.
Integration
It’s part of the larger Tripleseat platform, which handles various aspects of event management, from initial inquiry to final billing.
Sales Tool
The floorplans and walk-throughs you build serve as a visual aid in the sales process, helping clients better envision their events.
Accuracy
It helps ensure accurate setup for events by providing clear visual instructions to staff.
Capacity Planning
Venue managers can easily see and adjust guest capacity based on different layouts.
Perfecting Event Upselling Strategies with Tripleseat Floorplans
Tripleseat Floorplans is a feature of the Tripleseat software, which is a web-based sales and event management platform designed for restaurants, hotels, and unique venues. The floorplan feature allows venue managers to create digital, interactive layouts of their spaces. You’ll not only increase your revenue but also provide clients with a clearer vision of their event potential. This visual approach to sales can lead to higher client satisfaction and more successful events overall.
Remember, the key is to use floorplans as a collaborative tool with your clients. Listen to their needs, show them possibilities they might not have considered, and guide them towards options that will make their event truly special – and more profitable for your venue. Learn more about Tripleseat Floorplans.
